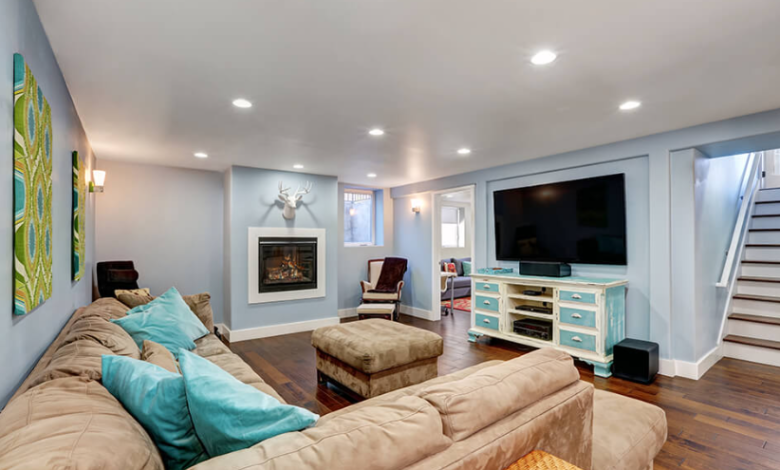How Crawl Space Conversions Add Value and Usable Square Footage

Many homes have unused crawl spaces that could become valuable living or storage space. That dark, forgotten area beneath your floors represents untapped potential just waiting to be transformed into something functional that actually serves your family’s needs and increases your property’s worth.
Converting this area into a full basement increases square footage, function, and resale value, but it requires careful planning and engineering that goes far beyond simple excavation. You can’t just dig deeper and call it done without risking serious structural problems that could compromise your entire home’s stability.
Crawl space to basement conversions involve complex considerations around soil, drainage, structural support, and building codes. Done right, they deliver massive benefits. Done wrong, they create expensive disasters that cost more to fix than the conversion was worth in the first place. Understanding what’s involved helps you decide if this investment makes sense for your situation.
Why Converting Adds Significant Home Value
Square footage sells. Adding a full basement can increase your home’s usable space by hundreds or even thousands of square feet, translating directly into higher market value. Appraisers and buyers see finished basements as legitimate living space that justifies premium pricing compared to similar homes without them.
Beyond raw square footage, basements offer flexibility that crawl spaces never can. You gain space for bedrooms, home offices, entertainment areas, gyms, or storage that doesn’t clutter your main living areas. Families outgrowing their homes can expand vertically instead of moving, saving the massive costs and hassles associated with relocating to bigger properties.
Return on investment varies by market, but basement conversions typically recoup 60-75% of costs at resale, sometimes more in areas where basements are standard. Even if you never sell, the functional benefits pay dividends daily through extra room that improves how you actually live in your home.
Structural and Engineering Considerations
Converting a crawl space means lowering the floor level, which requires underpinning your existing foundation. Engineers must ensure footings can bear additional loads and that excavation won’t destabilize your home’s structure. This isn’t amateur work – one mistake can cause catastrophic foundation failure that threatens your entire house.
Headroom requirements typically demand at least eight feet of clearance in finished basements. That means digging several feet below your current crawl space floor and potentially underpinning foundation walls to maintain structural integrity. The deeper you go, the more complex and expensive the engineering becomes, especially if you encounter groundwater or unstable soil.
Support beams, load paths, and lateral pressure all need recalculation. Your home was designed with a crawl space, not a basement, so converting changes how weight distributes through the structure. Professional engineers ensure new supports can handle the loads and that excavation doesn’t compromise existing structural elements that keep your home standing.
Permits, Codes, and Safety Requirements
Basement conversions require permits, period. Building departments want to verify that structural work meets code, that egress windows provide safe emergency exits, and that electrical, plumbing, and HVAC installations are done correctly. Skipping permits might seem tempting, but unpermitted work creates legal nightmares when you sell and puts your family at risk.
Egress requirements mandate windows large enough for emergency escape from sleeping areas. That means cutting through foundation walls and installing properly sized windows with wells that meet specific depth and width standards. Fire safety codes also dictate smoke detectors, proper stairway dimensions, and headroom clearances throughout the space.
Moisture management becomes critical with basements. Waterproofing systems, sump pumps, drainage tile, and vapor barriers prevent the flooding and dampness that ruin finished spaces and create health hazards. Building codes specify minimum standards, but smart conversions often exceed them to ensure long-term livability in the new space.
See also: Rawrxtiana How to Stay Healthy While Working From Home
Cost, Timeline, and What to Expect During Construction
Budget realistically. Crawl space conversions typically cost $50,000 to $150,000 or more depending on depth, soil conditions, and finish level. Underpinning alone can run tens of thousands before you add waterproofing, new stairs, utilities, and finishes. This isn’t a weekend DIY project – it’s major construction requiring serious investment.
Timeline spans several months minimum. Excavation and underpinning happen first, followed by waterproofing and rough-ins for utilities. Once structural work passes inspection, you can finish walls, floors, and ceilings. Living in your home during construction is possible but disruptive, with noise, dust, and limited access to certain areas.
Expect surprises. Underground work always reveals unexpected conditions – boulders, high water tables, old utility lines, or soil that’s harder to excavate than anticipated. Contingency budgets of 15-20% help cover unforeseen issues without derailing the project. Choose contractors experienced in basement conversions who’ve navigated these challenges before and know how to solve problems efficiently.
Conclusion
Turning unused space into a basement pays off financially and practically when done right. The investment adds legitimate square footage, improves functionality, and increases resale value significantly. But successful conversions require proper engineering, permits, waterproofing, and realistic budgets that account for the complexity involved. Shortcuts create expensive problems, while professional execution delivers space your family can enjoy for decades.
